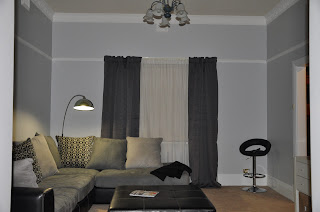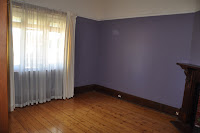Okay so if you have read my last couple of blogs you would know that we have bought a 1920's bungalow which we have now officially moved into. The house is in okay condition, it has a brand new kitchen and bathroom which we absolutely love; some of the ceilings and door frames have been replaced but it really needs some TLC. There are mismatched floors everywhere, skirtings and power point sockets that are not even fixed to the wall, a really shabby laundry and second toilet that looks like a timber sauna, doors that don't close, doors that don't open, weeds galore out the front and back and not to mention the DIY timber decking around the pool that is just a tad dangerous... the list goes on.
So before we moved in, we set ourselves a goal to finish four main rooms, which meant painting, painting and more painting. We chose the entrance-way, master bedroom, guest bedroom (because Ian & Jany have come to visit from Bendigo) and the front Lounge room.
I must say, it has turned out pretty well and was worth the countless days and hours of painting which, is all mainly thanks to Ads who has been on school holidays which worked out brilliantly. We got through most of it, with only a second coat remaining in the hallway and bedrooms and of course the floor coverings which we will do last.
Here are some before and after pictures of how it all started:
BEFORE:
 |
| We started with two layers of undercoat on everything... walls, skirtings, door frames, window frames, you name it, we painted it! |
 |
| Then we chose our colour... we ended up going with the one in the middle which is called Navigate by Taubmans. Believe it or not but there is actually a colour on the left which you can barely see (5 colours to choose from in total). | | |
|


AFTER
This is the guest bedroom (right) that was before painted purple. We painted the picture rail, cornices and skirtings in white and the walls in a light grey (soft apparition). We hung new curtains in charcoal, added our own furnishings and presto...
On the left is the lounge room. New paint, curtains and our furniture have really modernised this room. Still need new light fittings and floors.
I will post some more pictures of the other two rooms once they are ready.


















